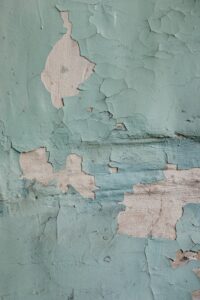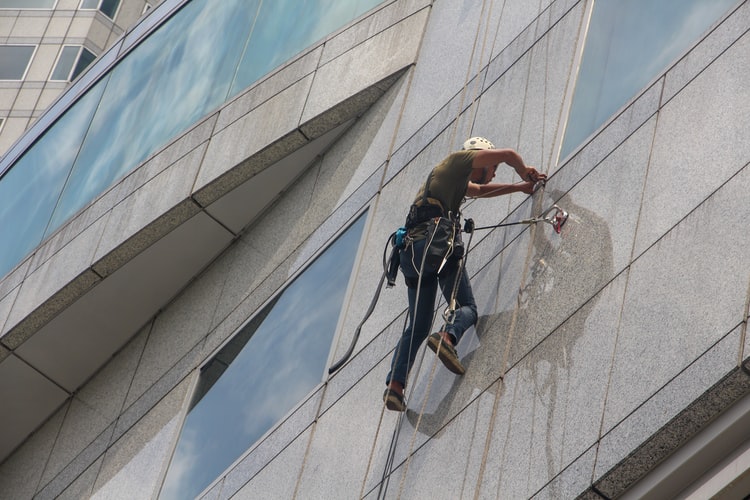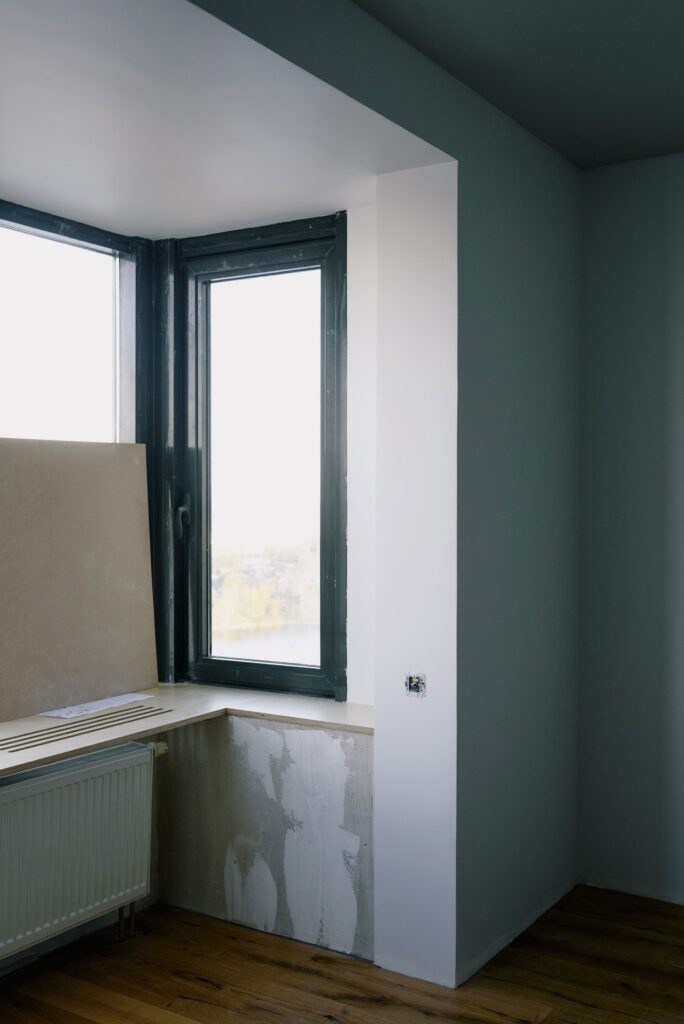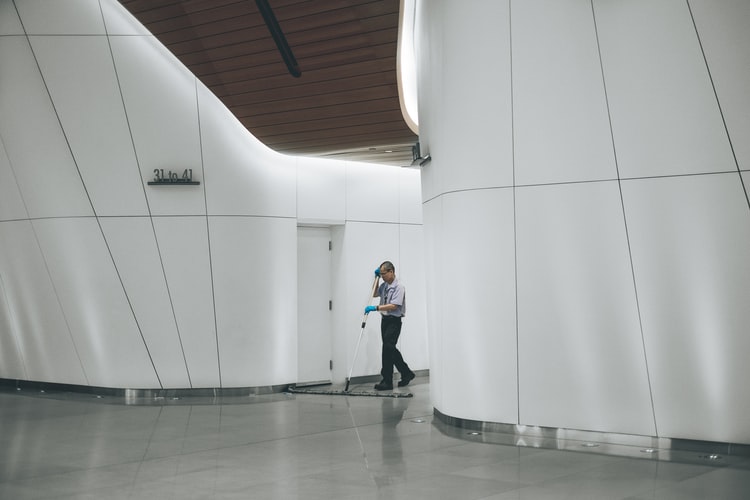What is Building Maintenance
Building maintenance is a method of protecting the building and its various components so that people can use it for its intended purpose throughout its entire life span.
Residential and commercial properties are maintained and restored to their original functionality through these activities. Cleaning, landscaping, and electrical system maintenance are all included. It strives to provide tenants with a safe, functional, and comfortable environment always.
Many common types of defects are found on buildings due to aging and natural deterioration of the building fabric. Some of the flaws may have an impact on the structural safety of the buildings, but the majority are localized and non-structural in nature.
Building owners and occupants should always be aware of the state of their structures. The managers or owners should do the following to avoid unnecessary panic:
- determine the symptoms,
- comprehend the potential causes of the defects,
- repair and maintain their buildings on time to keep them in good structural condition
Building Maintenance Types
Most of the building maintenance can be divided into three categories:
- Routine Maintenance: These are a set of preventive maintenance tasks that are performed to protect a building from decay and maintain its functionality. Cleaners can complete regular maintenance tasks on a daily, weekly, or monthly basis. Cleaning, garbage removal, hinge lubrication, utility system inspection, repainting, and weeding are among them.
- Preventive Maintenance: Preventive maintenance tasks protect the building’s structural integrity by preventing damage. They increase the building’s durability. PM also includes long-term preventive measures during the design and construction of a building to withstand storms, floods, and other natural disasters.
- Corrective Maintenance: These are activities designed to restore a building’s functionality and comfort. Managers must implement a corrective maintenance strategy because it is impossible to avoid damage or decay altogether. Corrective maintenance ensures that all systems are operational as soon as possible.
Common types of Building Defects
Defects in plaster such as:
Cracks:
The plastered surface develops small cracks. These cracks can be hairline and difficult to notice, or they can be more prominent and more visible. Crazing is the development of fine cracks.
Many factors could contribute to the formation of cracks on the plastered surface, including thermal movements, surface discontinuity, structural defects in the building, faulty quality, excessive shrinkage, and so on.
Blistering:
Some of the plastering surfaces have swollen. When moisture seeps through the wall, it can push your plaster forward, causing blistering and a small bubble in the material.
Pilling:
Pilling occurs when plaster from a portion of the surface peels away and a patch forms. It is caused by a bond failure between successive coats of plaster.
Flaking:
Flaking is the formation of a tiny loose mass on the plastered surface caused primarily by a bond failure between successive coats of plaster.
Efflorescence:
The development of white patches of soluble salt on a plastered surface is known as efflorescence. When soluble salts exist in plaster-making materials and building materials such as bricks, sand, cement, and so on, this defect appears on the plastered surface. Water used in construction may also contain soluble salts.
When a newly built wall dries out, the soluble salts rise to the surface and take the form of a whitish crystalline substance. This type of growth is known as efflorescence, and it has a negative impact on the adhesion of paint to the wall surface.
Efflorescence can be a source of wall discoloration and can be removed to some extent by dry-brushing and repeatedly washing the surface.
Popping
When the plaster sets, the particles in the mix expand. In front of the particle, a conical hole is formed on the plastered surface. This conical hole is referred to as a blow or pop.
Plaster Surface Inconsistency
Only poor plastering workmanship causes an uneven surface defect to be visible.
Plaster’s pliability
Excessive dampness at specific points on the plastered surface softens that area. The leading causes of this softness are extreme thinness of the finishing coats, the presence of deliquescent salts, excessive suction of the undercoats, and so on.
Stains of Rust on a Plastered Surface
Rust stains can appear on plastered surfaces, mainly when plaster is applied to metal lath.
Remedial Action:
- Raise the standard of construction work.
- In the construction, use class A bricks.
- You should avoid the use of salty water for plastering.
- Before beginning the plastering work, the efflorescence is removed from the brick.
- The bricks are thoroughly wetted before being used in the wall’s construction.
- The plastering surface is properly cured after the plastering gets completed.
Dampness in Building:
Dampness is the presence of gravitational or hygroscopic moisture. One of the fundamental requirements of good construction is that a building or structure be dry. Moisture should not be allowed to enter the building through the walls, roofs, or floors. Moisture entering through cracks in walls, ceilings, and floors causes unsanitary conditions such as deterioration of the structure and its components.
As a result, dampness must be kept out of the structure. Furthermore, every building should be dampproof. Damp proofing is an essential aspect of building design that should be considered during structure planning and construction.
Dampness Sources in Buildings
- Water percolating through faulty roof coverings and structural leakage
- Water accumulates on roofs if proper drainage or slope is not provided.
- Water may slowly soak in through the walls or floorings due to a leak in the building’s plumbing system.
- Moisture can enter the structure in a variety of ways. The following are the sources of moisture:
- Capillary action allows dampness from the wet ground to enter the building through the foundation walls.
- During the rainy season, cracks in the surface of walls, slabs, terraces, and roofs allow moisture to enter.
Dampness in Structures: What Causes It?
The following are some of the causes of dampness in a building:
1. Moisture Rising From The Bottom Of The Wall (Ground)
To support the structure, each structure has a foundation. The ground supports the foundation. Moisture travels through the ground or soil indefinitely if it is pervious. Furthermore, if the soil is impervious, a lot of moisture may be present in it. Water rises to the wall and the floor due to capillary action. As a result, the water in the walls causes structural damage.
2. Rainwater Running Down Walls
Rainwater will enter the wall through cracks if the top portion of the wall is not protected against water penetration. Roof leaks will also allow water to enter.
3. Rain is pelting the outside wall.
When there is heavy rain, it falls on the walls, and if the walls are not properly treated, moisture will enter the wall, causing dampness in its interior.
4. Condensation
Water gets deposited on the wall, floor, and ceiling due to condensation of atmospheric moisture, which may cause dampness.
Other Possible Causes Of Dampness
Moisture also enters the structure as a result of the following factors:
- Poor drainage at the building.
- Improper orientation of walls.
- The inappropriate slope of the roof.
- Poor construction, etc.
Dampness Effects on Building Structure
The following are the negative consequences of dampness entering a structure:
- It encourages mosquito breeding and creates an unhealthy environment, eventually leading to the ill health of the people living in the building and surrounding areas.
- Water traveling through walls causes patches on the wall.
- Dampness has caused damage to the wall decorations.
- Moisture causes efflorescence in walls, which can disintegrate bricks, stones, tiles, and other building materials.
- The presence of moisture causes rust in reinforcement steel bars, eventually reducing the structure’s strength.
- When moisture comes into contact with wood furniture and components such as doors and windows, it can cause damage.
- Electric leakage can occur when moisture comes into contact with electrical fittings, leading to a short circuit.
How To Prevent Dampness In Buildings
Prevention of dampness in a structure may be done by dampproofing. The dampproof course prohibits the entry of moisture into the building. Damp proofing can be achieved using several methods.
Below given are the techniques for damp proofing a building:
1. Damp Proof Course (DPC) Application: Membrane Damp Proofing
This method entails installing a water-resistant membrane or a dampproof course (DPC) between the source of moisture or dampness and the adjacent structure.
Bitumen, mastic asphalt, bituminous felt, plastic sheets, metal sheets, cement concrete, and other flexible materials may be used in the dampproof course. You can apply the damp proof course horizontally or vertically on damp-prone floors, walls, and other structures.
Some specific principles should be followed when providing damp proof course, as listed below:
- It should cover the entire surface of the wall, including the thickness, excluding the rendering.
- You should properly and evenly level the dampproof course’s mortar layer. It should also be free of projections in order to protect the DPC.
- The damp proof course must be laid in such a way that it provides and maintains a continuous projection.
- A continuous DPC can be laid horizontally at wall junctions and corners.
- You shall provide a cement concrete fillet of about a 7.5 mm radius at the junction of a horizontal dampproof course and a vertical face.
- The dampproof course should not be left exposed on the wall’s surface. As a result of this exposure, the damp proof course may be damaged during the finishing process.
2. Integral Damp Resistance
Integral damp proofing is a technique that involves applying a mixture of concrete and specific waterproofing compounds to the affected area of the structure. When this mixture is applied to the structure’s surface, it forms an impermeable layer that prevents moisture from entering the building or structure. These compounds come in three varieties. These are their names:
- Under the mechanical action principle, compounds made of chalk, talc, and other minerals may fill concrete voids.
- Alkaline silicates, aluminum sulfate, calcium chlorides, and other compounds react with the concrete to form waterproof concrete.
- Water repulsion is used by compounds such as soap, petroleum, oils, and fatty acids such as sodium ammonia. When such compounds are combined with concrete, water repellent concrete is formed.
3. Surface Preparation
This method applies a layer of water repellent compound to the affected surface through which moisture enters the structure. Water repellent compounds, such as calcium, aluminum plates, and stearates, are incredibly effective for surface treatment.
One should note that the surface treatment for the dampness is only effective when the moisture is on the structure’s surface and not under pressure. If necessary, You should spray the surface of exposed brick or stone walls with water repellent compounds.
4. Building a Cavity Wall
You can effectively avoid dampness by using cavity wall construction. In this method, the primary wall of a building is protected by an outer skin wall, leaving a cavity or a small gap between the two.
5. Guniting
Under pressure, a waterproof layer of rich cement mortar is deposited over exposed surfaces for waterproofing over pipes, cisterns, and other water-resistant structures. The cement mortar used for guniting is composed of cement and sand in the proportions of one part cement to three parts sand.
This cement and sand mixture is shot on the cleaned surface with a cement gun at a pressure of 2 to 3 kg per centimeter square. The nozzle of the equipment is kept 75 cm to 90 cm away from the surface. To achieve maximum strength, you should cure the mortar mix for at least ten days after application.
6. Grouting Under Pressure
Pressure grouting is a technique in which cement grout is forced under pressure into cracks, voids, and fissures in a structure or building. The components of a structure that are susceptible to moisture penetration are consolidated and made water resistant.
This method is very effective and produces good results. Also. pressure grouting can be used for various sizes, lengths, and depths of cracks.
Building Maintenance Is Critical
Property owners and managers are supposed to provide building occupants with comfortable living and working environments. However, most people don’t consider the work that goes on behind the scenes to meet these expectations.
Building maintenance crews inspect, repair, and replace equipment parts on a regular basis to keep assets running. To ensure the operations continue, workers may clear snow from walkways, change HVAC filters, and implement preventive maintenance (PM) jobs on any given day.
When occupants notice a plumbing problem, however, maintenance takes priority. Maintenance remains “out of sight, out of mind” until something goes wrong. As a result, the best maintenance teams mostly go unnoticed because they use proactive maintenance to prevent major breakdowns, troubles, and safety hazards from occurring.
Of course, building maintenance benefits more than just tenants. Building owners keep their assets in good working order to maintain the resale value of their properties. Depending on the type of facility, it might necessitate a “jack of all trades” or several workers with varying payroll specializations.









